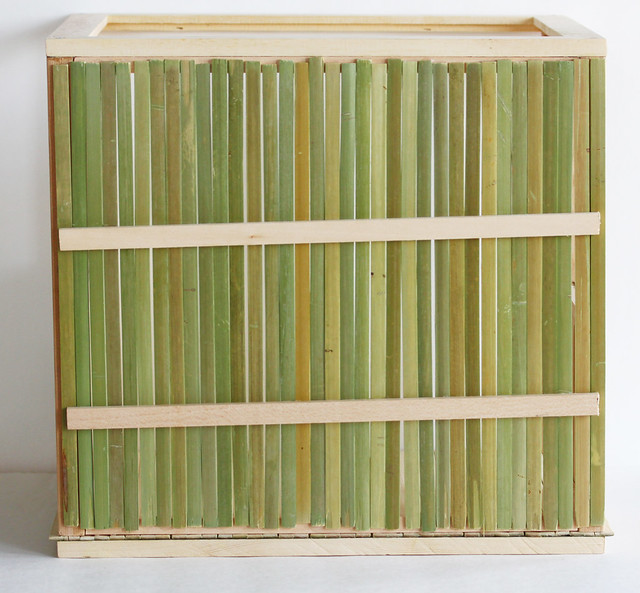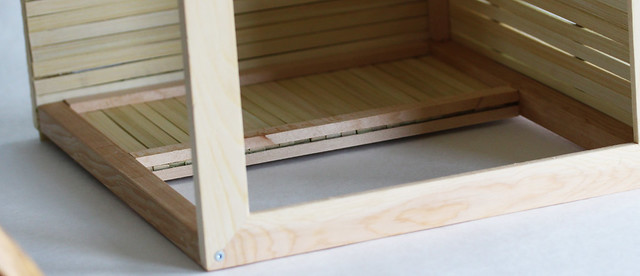so as i planned last session i glued support beams across the back to straighten out the slats. it does that very well, but since i didn’t plan it out it looks unfinished now. good thing i never really expected this one side to show. if i was doing it again i would make this like the side walls and sandwich the slats between the flat beams at the top and bottom, recessing it to allow the back beams to be flush with the side pillars

you can see that the slats are much straighter now. i pressed them really flat with a stack of heavy books till the glue was firmly set.

once the glue on the back wall was hard, i finished the side walls as i said above by gluing slats between 2 narrow strips of wood, top and bottom. i thought at first i’d have to paint the wrong side since they have a greenish coating, but it ends up just looking like weather treated lumber so i’ll probably leave it. the stairs will go up to the open doorway and the last side will have a railing instead of a wall to let more light in

this shows the slats sandwiched between two beams from the top. i need to figure out how to finish that edge. the large beams are wide enough but they look too bulky, and the narrow beams aren’t wide enough. i need something wide and flat, almost like a veneer or something.
next step will probably be to get a cutting board or similar chunk of wood for the base, cut the tree stump and build the stairs.